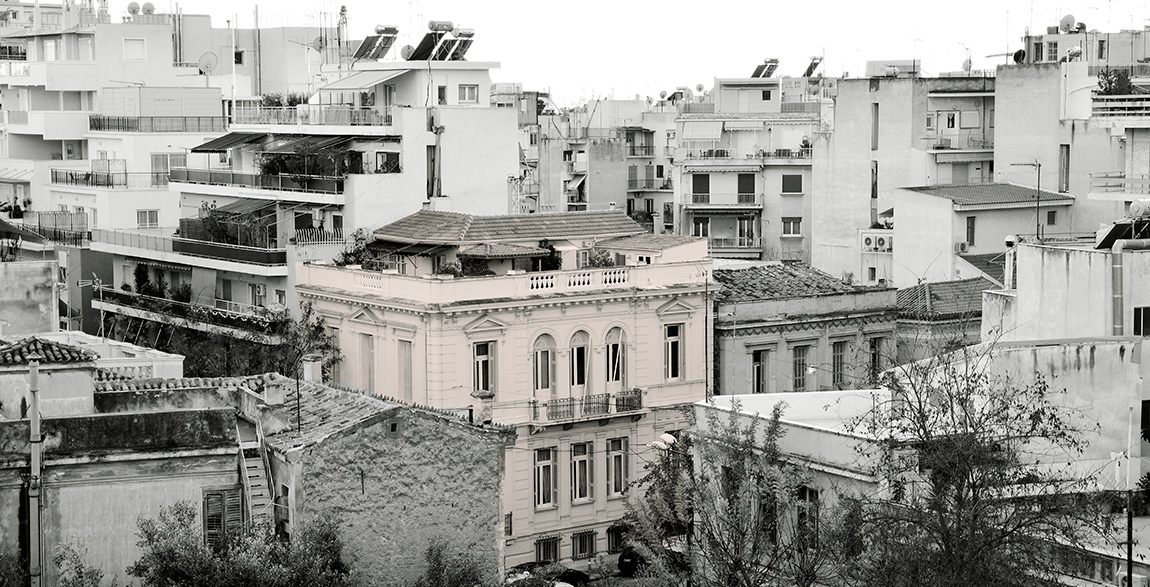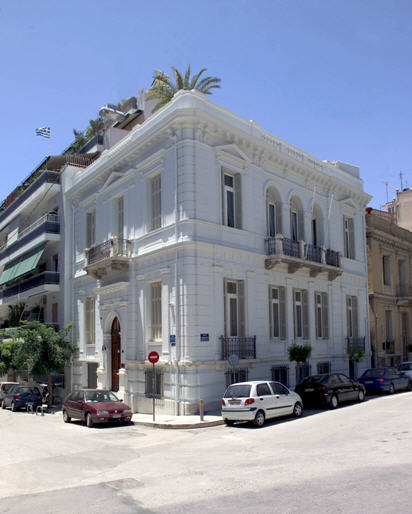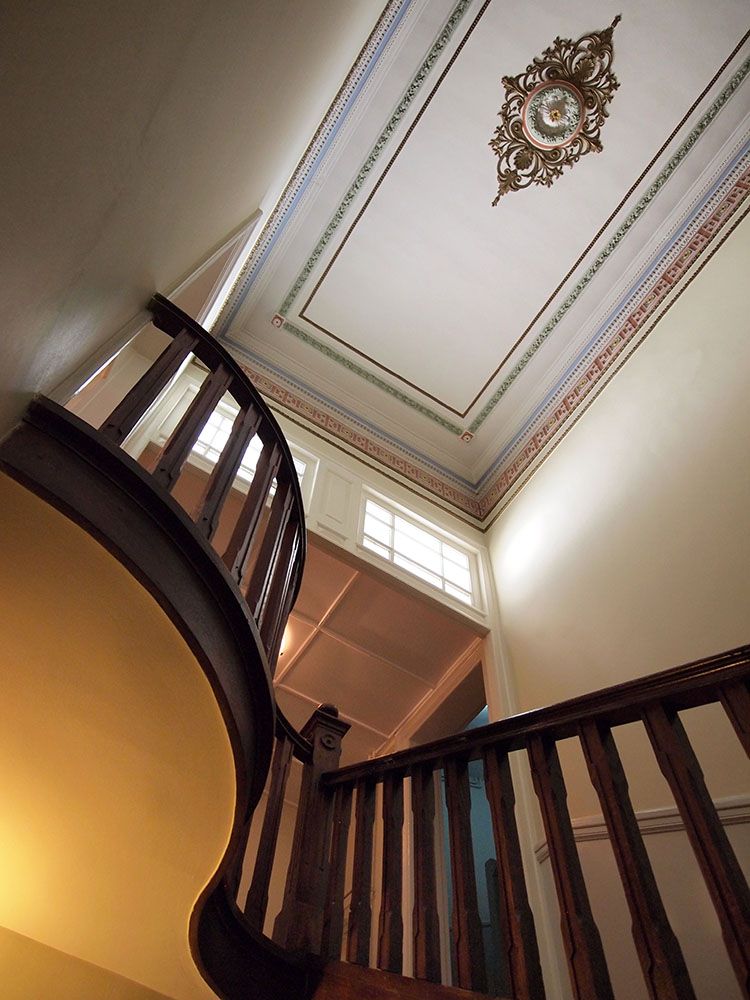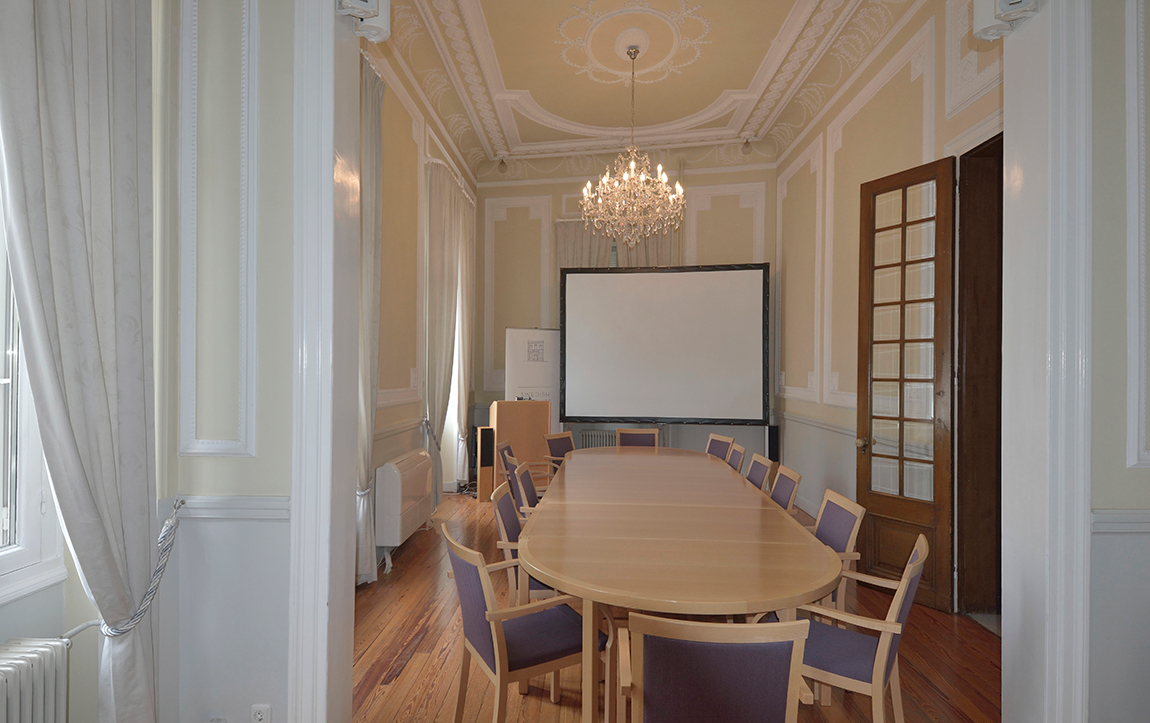Swedish Institute at Athens
The Institute
The house on Mitseon 9
2018-05-28
The Swedish Institute at Athens is located in a protected, neo-classical building on 9 Mitseon Street on the south slope of the Acropolis. It lies in the Makriyianni district, which takes its name from General Makriyiannis, one of the heroes of the Greek War of Independence, who owned an estate in this area. The building on 9 Mitseon Street was originally created by architect Philippos Oikonomou as a private dwelling for the Issidorides family. They had come to Athens from Constantinople and the head of the family, Heracles P. Issidorides, was a wealthy businessman importing leather and other materials from England and America for the manufacture of shoes.
The exact year of the erection of the building is unknown. Manos G. Biris, Professor of Architecture at the Athens Polytechnic University, has dated it to 1914 in one of his books. However, there is a document in the archive of the Institute which states that the plot was bought by Issidorides in 1919. According to the eldest son in the family, Petros H. Issidorides, the house was finished in 1920 or possibly in 1924.
Stylistically the house belongs to the last phase of Athenian neo-classicism (1890—1925). It is one of the last buildings in Athens to be built in the neo-classical style, which had been fashionable in the Greek cities since the liberation in the 1830s. Stylistic elements borrowed from the ancient buildings on the Acropolis was an obvious way of manifesting the reborn Greek identity.
The late neo-classicism in Athens developed into an eclectic style. From 1910 the façades of the buildings start mixing neo-classical elements with other stylistic traits. The Mitseon house for instance features a neo-baroque trait, namely the rich decoration of its façade. The rounded corner as well as the originally monochrome greyish white paint enhance the uniformity of the building. This is typical of the neo-baroque style but rather opposed to the neo-classicist way of underlining the bearing elements of a building through polychrome paint and through the tripartite division of the façades. Neo-renaissance traits are also incorporated in the building, notably the rustication of the base of the building and the lunettes above the balcony doors on the first floor. The latter may have been inspired by italicizing arcades. It is generally agreed that the architect Oikonomou in this relatively small building plot managed to create a building which, despite its heavy and sometimes eclectic decoration, gives an impression of harmony and balance.
Yet, our building places is certainly firmly placed in the late Athenian neo-classicist tradition. It is extremely well-built as a result of accumulated know-how of the demands of the neo-classical style among the artisans and construction workers, since the style was the norm in the many sumptuous private houses erected at the time. The rich interior decoration of the house with details in marble, stucco, oak, and cut glass still attest the skill of the builders.
The fact that our building was originally planned as a private house for a well-to-do family with four children can still be traced in its interior. The smallish rooms in the basement, which are used today as classroom and ironing room, were bedrooms for the three maids of the household. The basement kitchen was a food cellar whereas the wine cellar lay across the corridor, now the furnace room. The coal for the fireplaces was also kept in the basement as well as the family’s Rolls Royce. On the ground floor the kitchen and the dining room were to the left of the hall and on the right hand side were three reception rooms. These now house the lecture hall and the Gustav Karlsson Byzantine Library. On the first floor were the bedrooms and a room where the children of the family did their homework. Today’s guest rooms on the top floor belong to the original plan, but were used as wardrobes and washing rooms during the Issidorides era. At that time the maids working on the top floor may have caught a glimpse of Faliron and felt the mild breeze from the sea. The house on 9 Mitseon Street was sold to the Pakis family in 1940. The Germans then confiscated the building during the war and the new owners were forced to live in the basement for several years. After the war they opened the “Pension Pakis” which existed until the end of the 1950s.
The building became Swedish property in 1960, when it was bought by the Evangelical Israel Mission in Malmö. Greta Karlsson, who had been a missionary and who had stayed in the house as a guest, took the initiative to the acquisition. The organization offered refuge to Russian Jews on the way to Israel. It also did some charitable work in Greece and trained young girls to be sent as maids to Australia.
In 1975 the Swedish Institute at Athens bought the building at the initiative of the then director Pontus Hellström. The acquisition was made possible by the sale of a flat in Voukourestiou Street in Kolonaki, which had been the premises of the Institute since the late 1940s, and by a donation from the Knut and Alice Wallenberg Foundation. In 1996–1997 the house was completely refurbished and the c. 35,000 volumes in the Institute’s library were moved to the newly opened Nordic Library in the same block, thereby liberating space for today’s lecture room.

The SIA Building at Athens and the surroundings. Photo: Vasilis Theodorodou



From top to bottom:
Photo 1: Marie Mauzy
Photo 2: Nikos Kaidis
Photo 3: Vasilis Theodorou
Printed 2024-11-01
From the web page Swedish Institute at Athens
www.sia.gr/en/sx_PrintPage.php?aboutid=5?aboutid=5